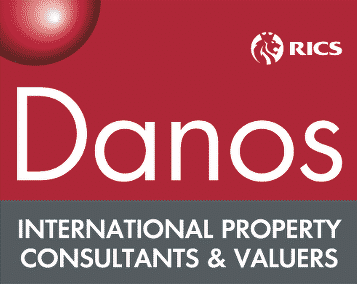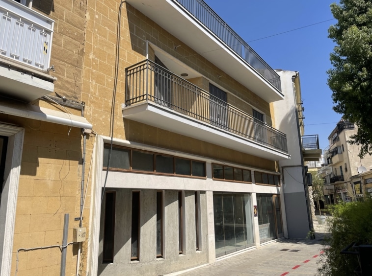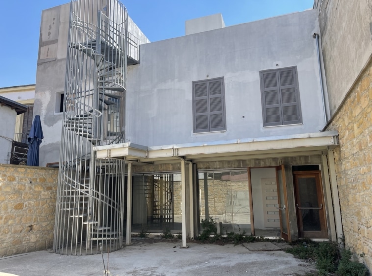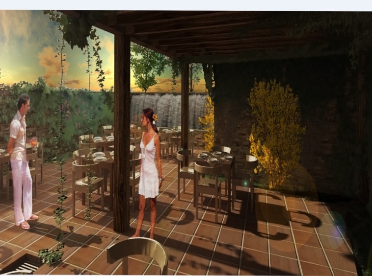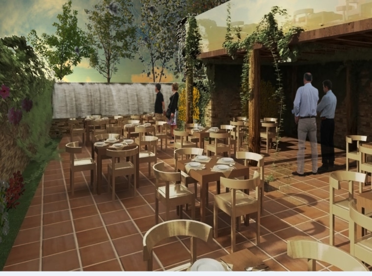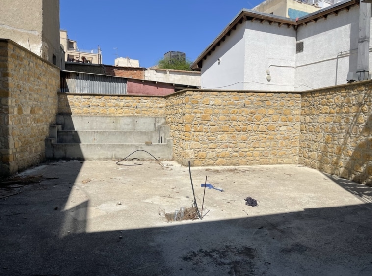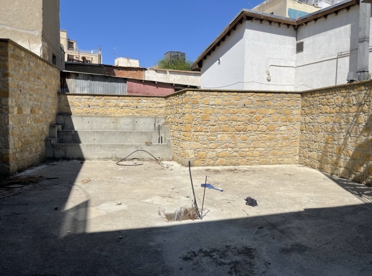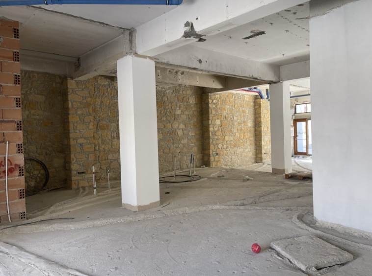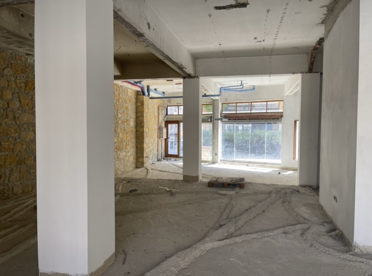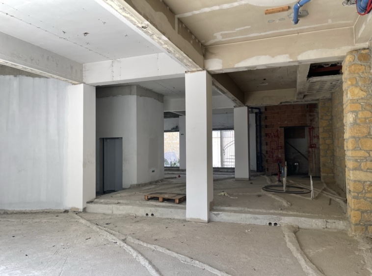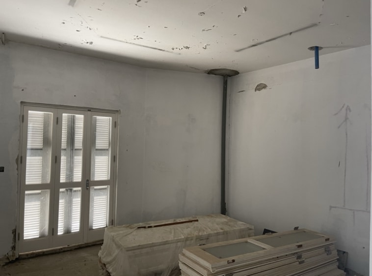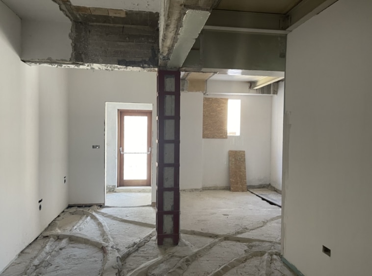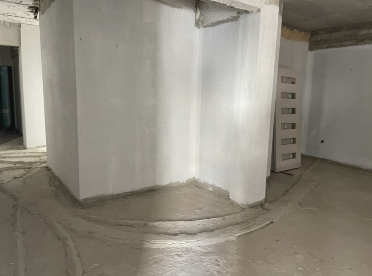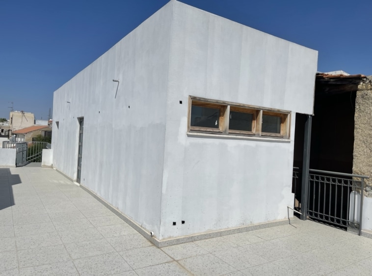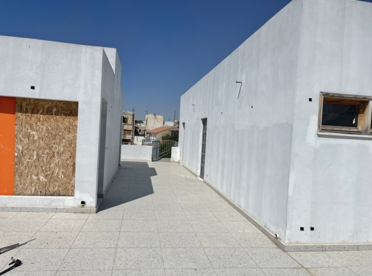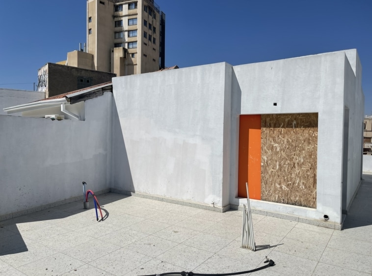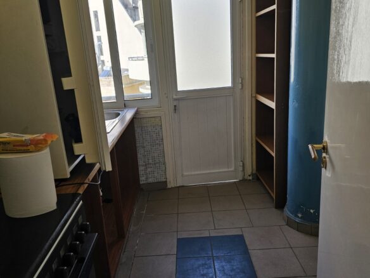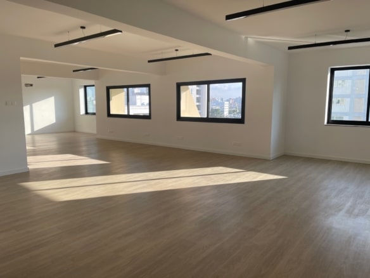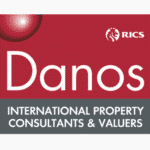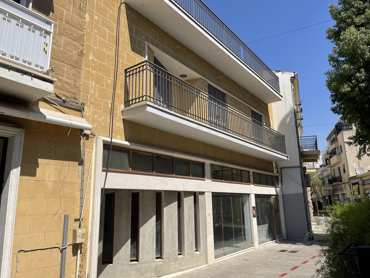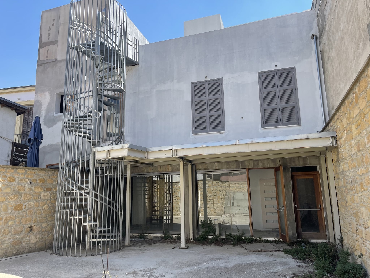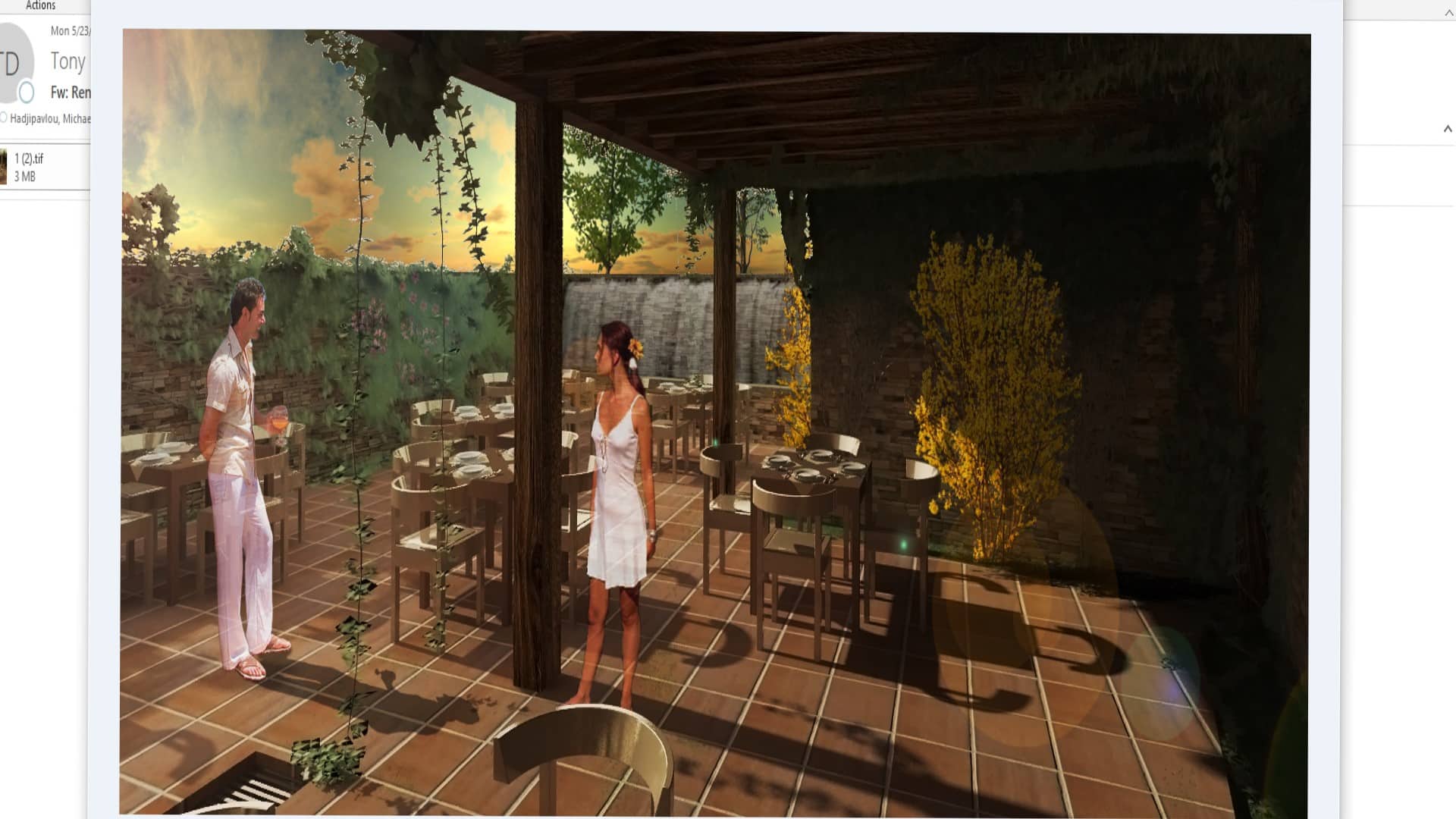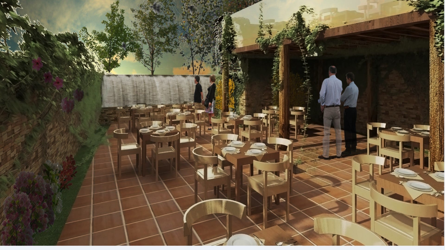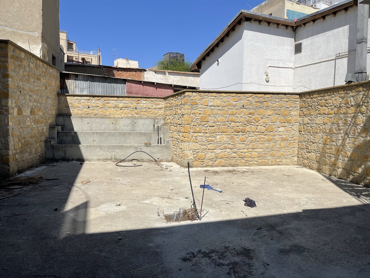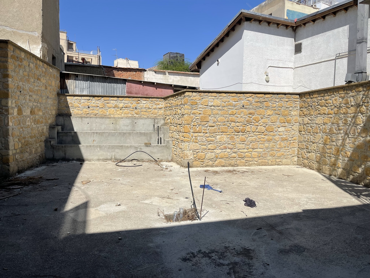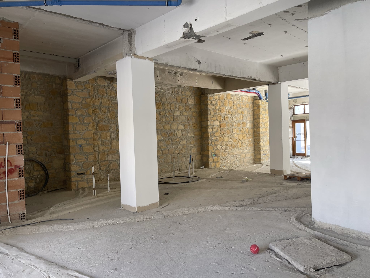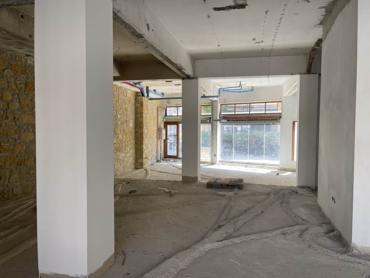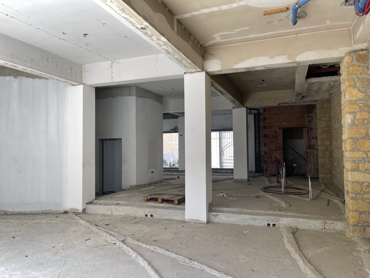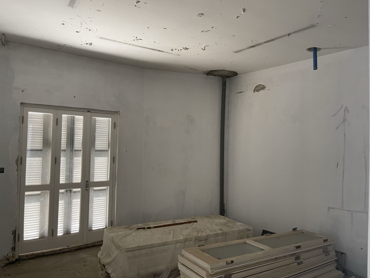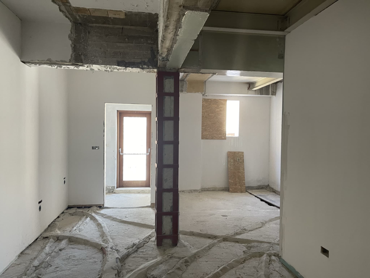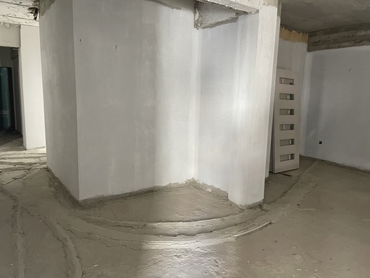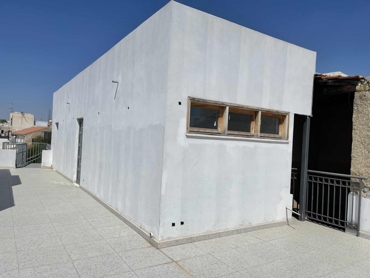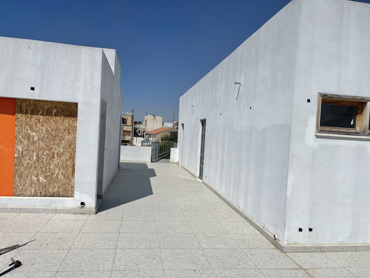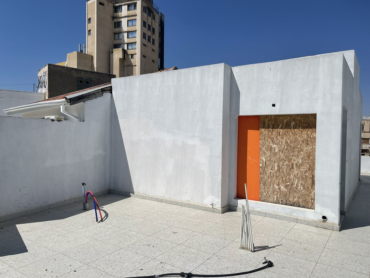Overview
- Buildings
- 1987
Description
Location:
Faneromeni-Onasagorou, Nicosia.
Description:
Well Preserved Traditional Mixed Use Building that is developed in 4 plots-of 325sq.m. Ground Floor 204 sq.m—First Floor 200sq.m–Rooms 71 sq.m-Covered Veranda 40 sq.m & Uncovered Veranda 50 sq.m.
It consists of 2 separate entrance points.
One point leads to staircase and new elevator to 1st & 2nd floor either designed according to use ,as one house or as separate apartments.
Second Ground floor point leads to a unified open plan area with beautiful back yard -to be operated as a restaurant ( with licence ).
Previous original design were operating as 3 separate shops. Building went through recent renovation works -restructuring-wiring-electro-mechanical-placement of elevator-high quality fittings.
Only now left with final finishes such as flooring-painting-lighting-room divisions if to be used as apartments. Top floor ideal for roof garden design.
This is considered as an excellent option for investment with good return. Area now given incentives by Government and ability to develop additional floor for new owner.
Title Deeds.
Built Density: 180%
Built Coverage: 70%
Floors: 3
Height: 11.5.m
Zone: ΠΕΖ ( Commercial Development within city walls)
Details
3956

325 sq.m.
1987
Address
- City Nicosia
- Area Nicosia Centre
- Country Cyprus

