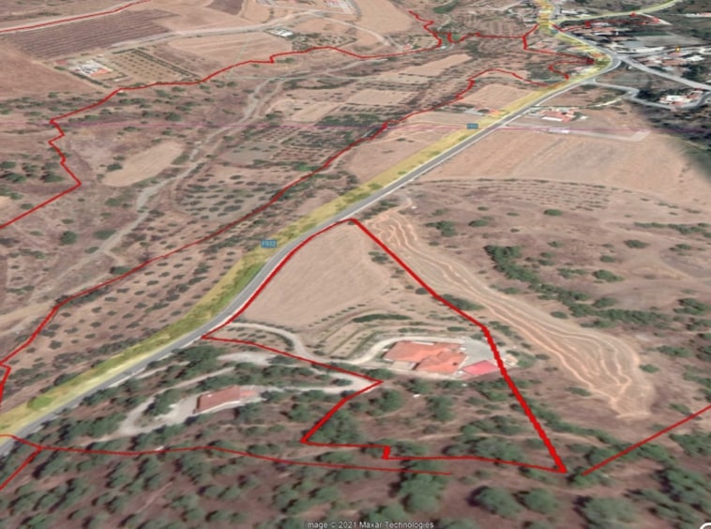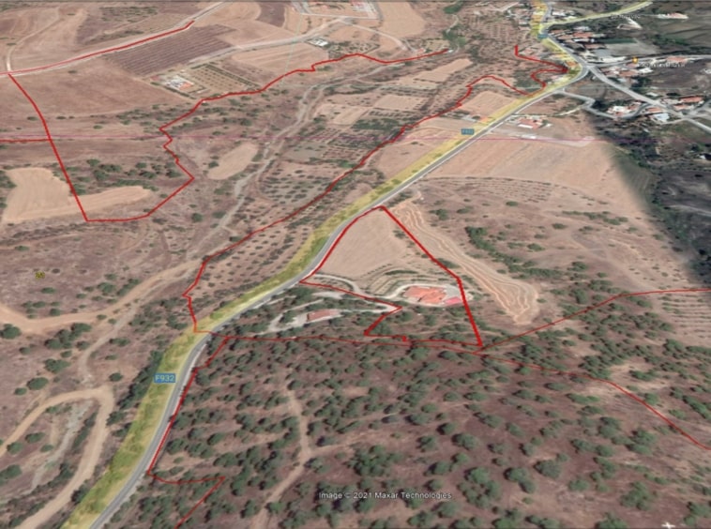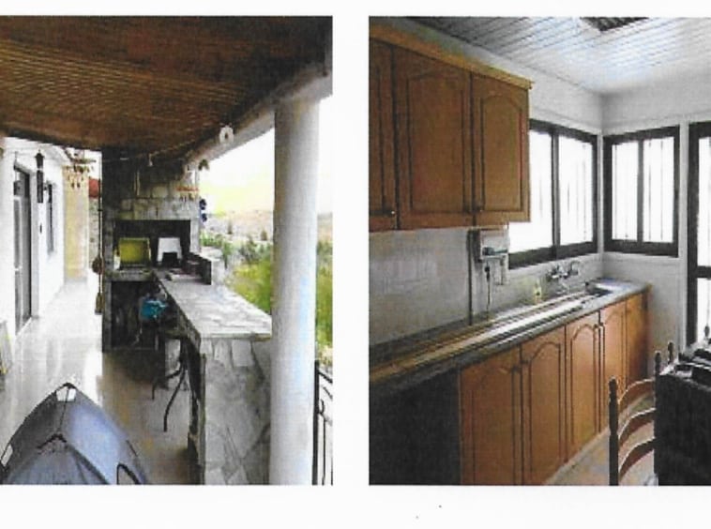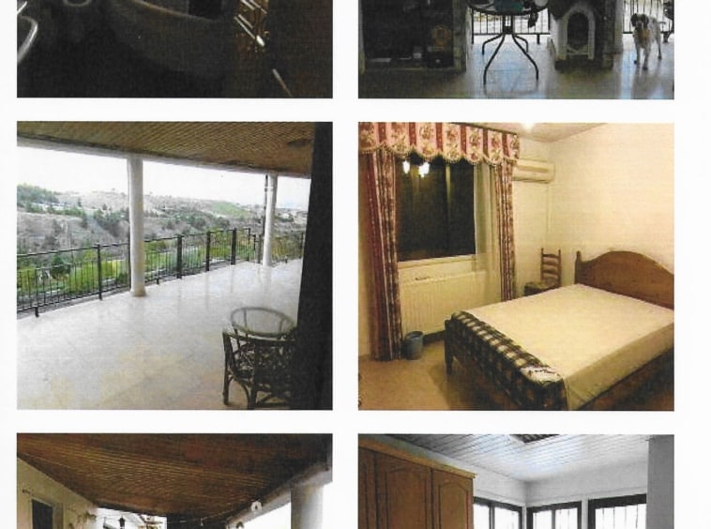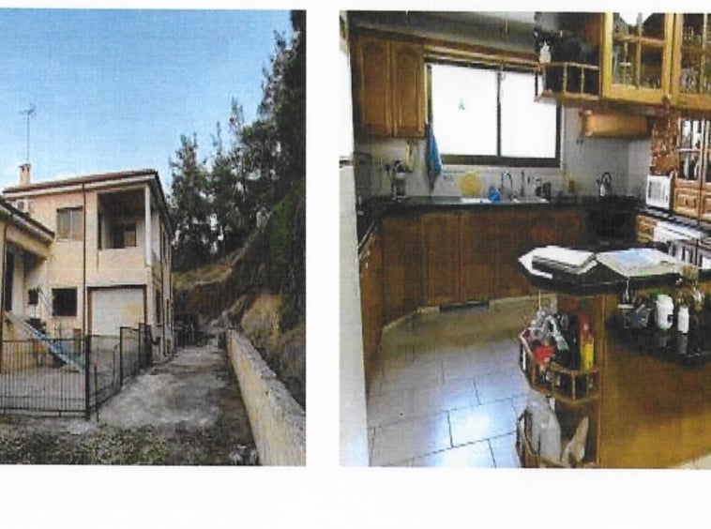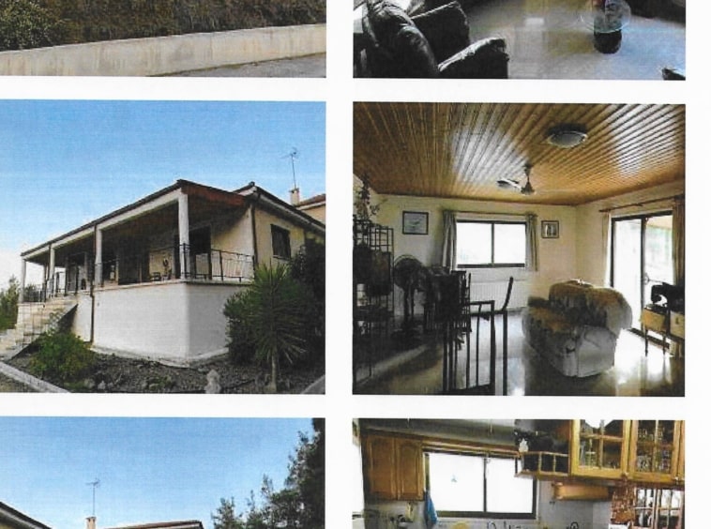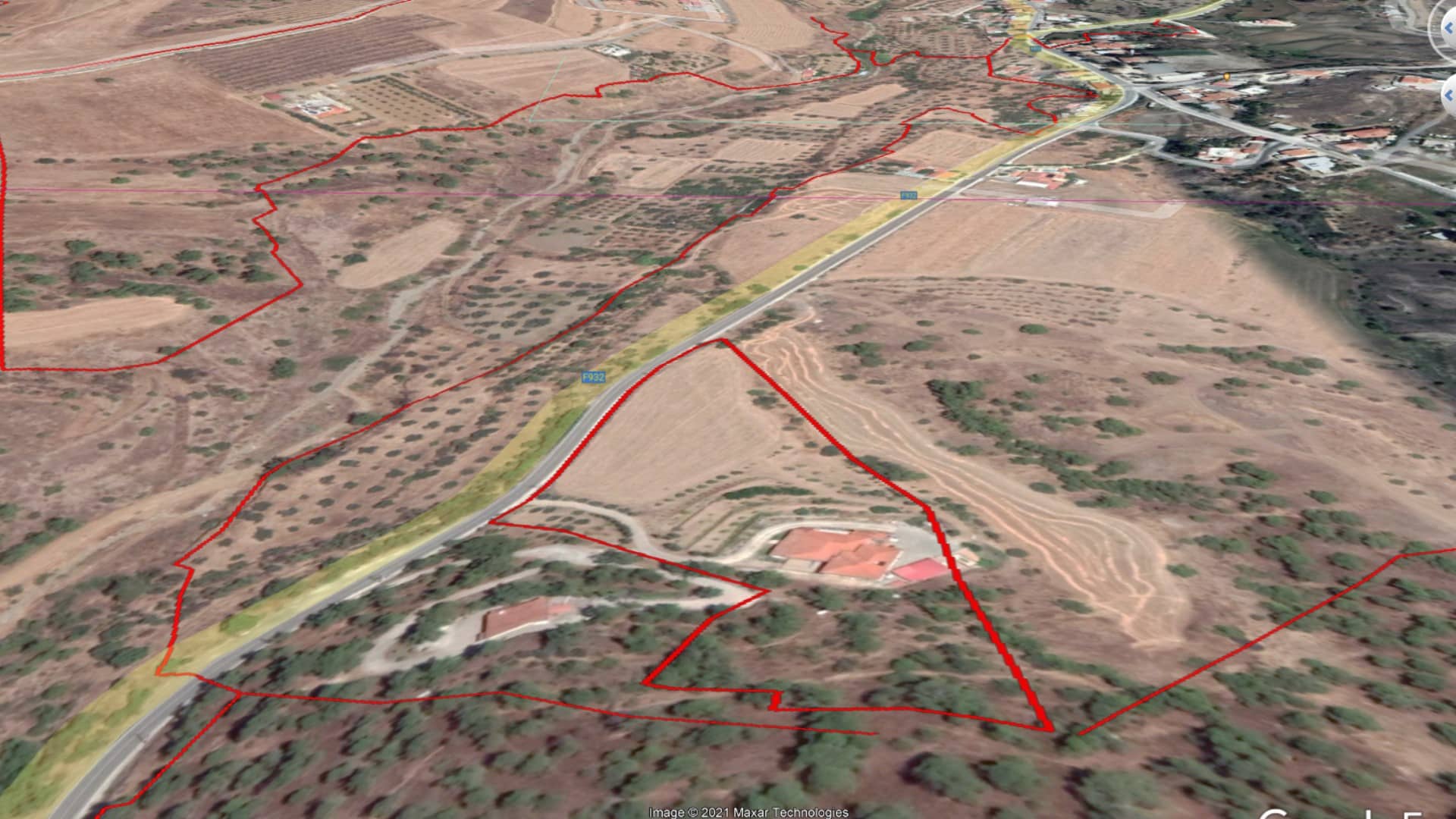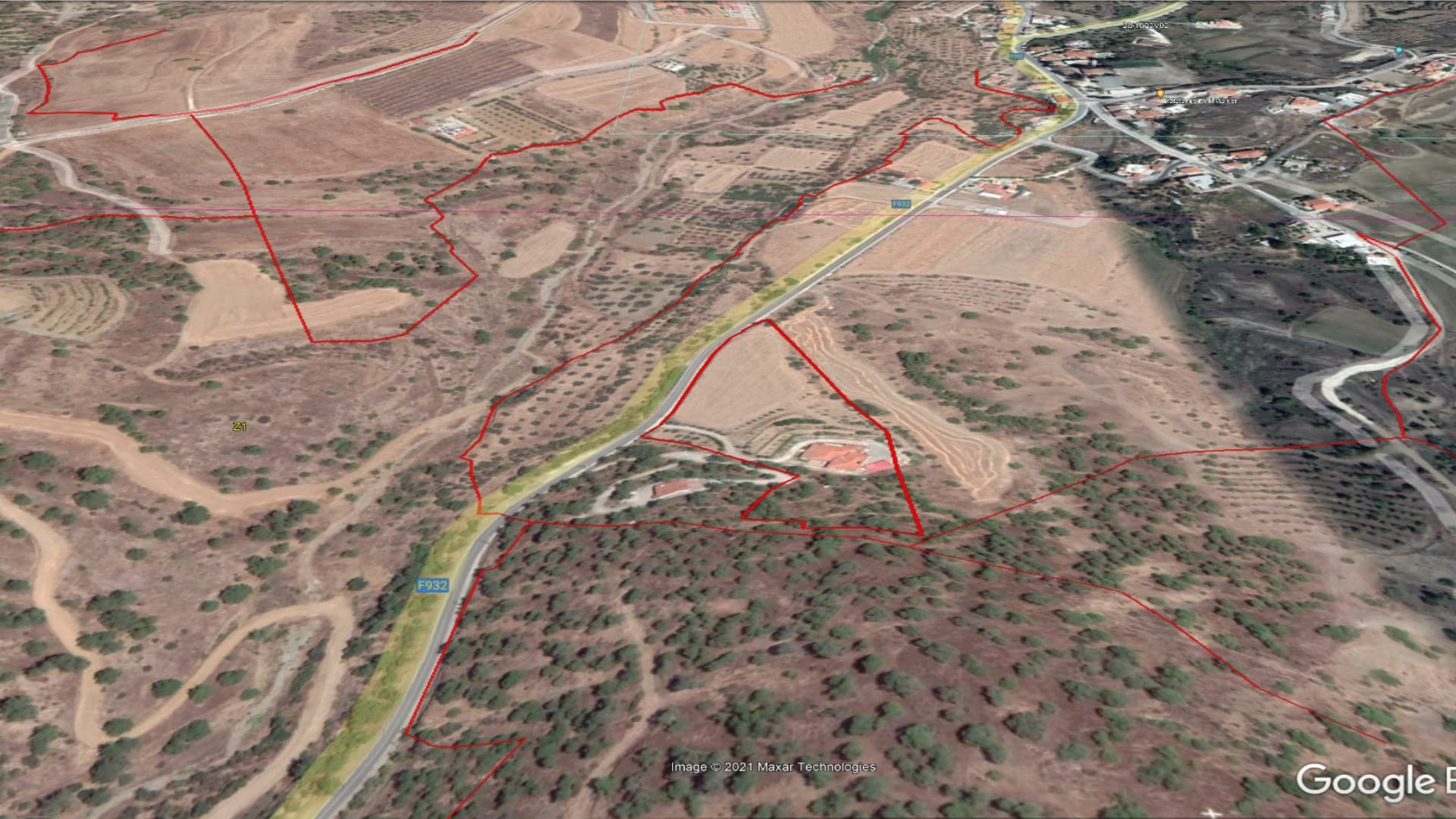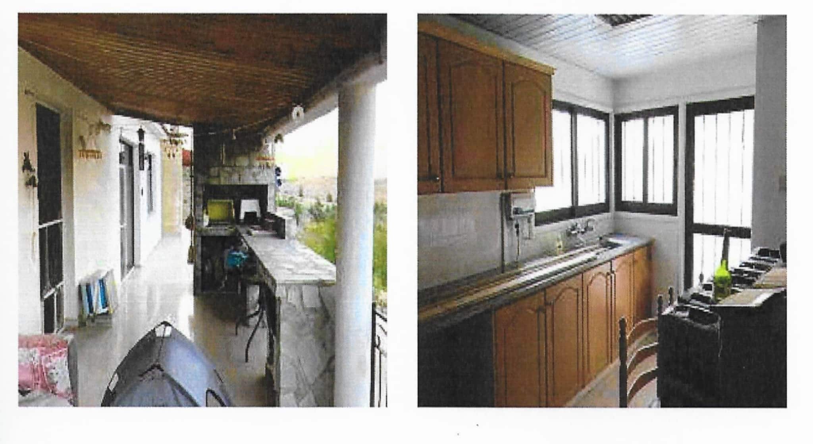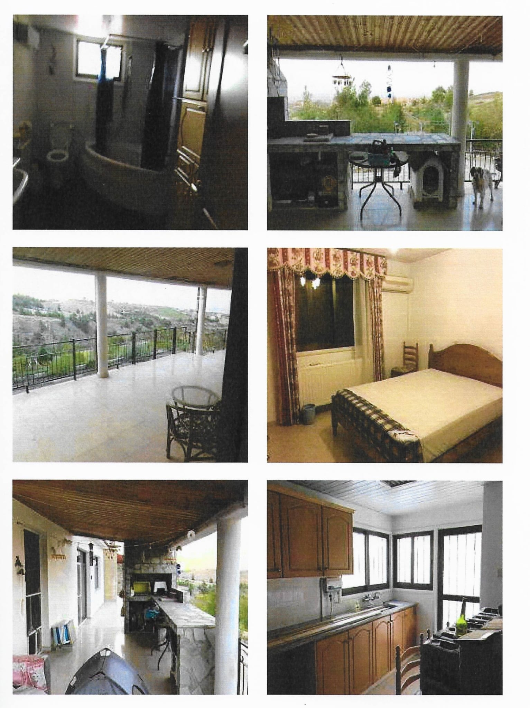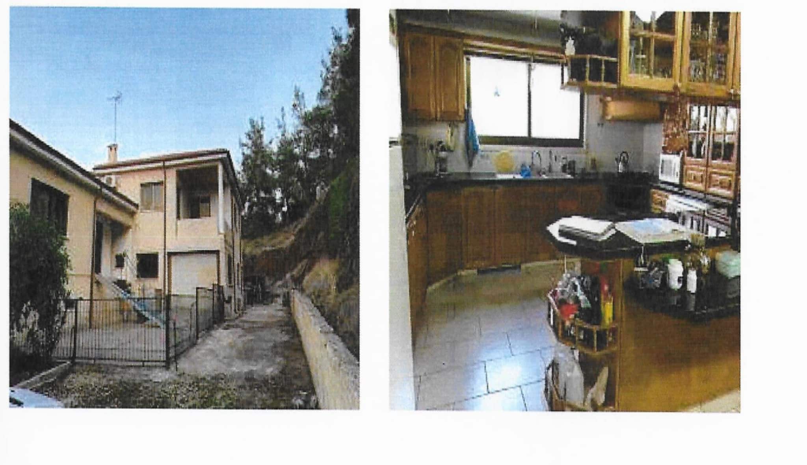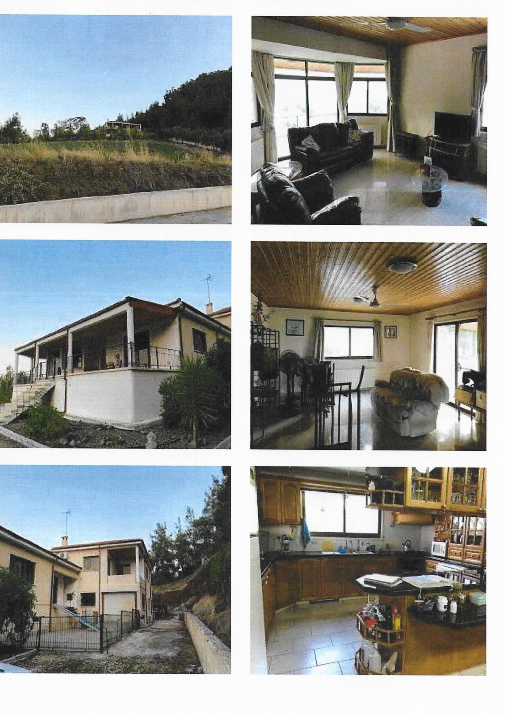Overview
- House
- 4
- 2
- 2
- 540
Description
LOCATION :
In Nikitari, Nicosia.
DESCRIPTION: In this residential plot there is a Multi-Level House which consists of a Ground Floor-open plan entrance hall-sitting area-dining area-kitchen with dining area, office, storage and guest W/C. The upper floor consists of four bedrooms (main en suite) bathroom and two covered verandas. Also at the semi-basement there is a boiler room, laundry, covered parking, and one auxiliary flat which has kitchen, open-plan sitting-dining area, two bedrooms, bathroom, guest W/C and a covered veranda. Externally of the house there is barbeque area, extensive landscaping-paving and various verandas. The construction and maintenance of the house is considered good. The land area is 12,222 m² and the house total areas 300 m² +
Semi-Basement 120m² / Covered verandas 120 m² / parking spaces.
Build density: 90%
Build Coverage: 50%
Height: 8.3m
Floors: 2
Zone: H2
Details
3915
4
2
540 sq.m.

12222 sq.m.
2
Address
- City Nicosia
- Country Cyprus


